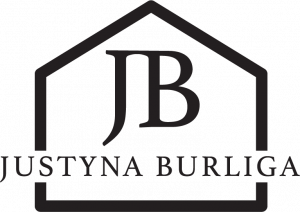


Listing Courtesy of: MichRic / Coldwell Banker Realty / Tamara "Mara" Walsh / Peggy Sayre
1501 Shore Drive New Buffalo, MI 49117
Pending (122 Days)
$899,000 (USD)
Description
MLS #:
25036655
25036655
Taxes
$6,059
$6,059
Lot Size
9,400 SQFT
9,400 SQFT
Type
Single-Family Home
Single-Family Home
Year Built
1970
1970
County
Berrien County
Berrien County
Listed By
Tamara "Mara" Walsh, Coldwell Banker Realty
Peggy Sayre, Coldwell Banker Realty
Peggy Sayre, Coldwell Banker Realty
Source
MichRic
Last checked Nov 22 2025 at 10:43 PM GMT+0000
MichRic
Last checked Nov 22 2025 at 10:43 PM GMT+0000
Bathroom Details
- Full Bathrooms: 3
- Half Bathroom: 1
Interior Features
- Range
- Dishwasher
- Microwave
- Garage Door Opener
- Sauna
- Eat-In Kitchen
- Center Island
- Refrigerator Broadband
Lot Information
- Sidewalk
- Cul-De-Sac
- Corner Lot
- Level
Property Features
- Fireplace: Living Room
Heating and Cooling
- Forced Air
- Central Air
Basement Information
- Full
Pool Information
- In Ground
Homeowners Association Information
- Dues: $75
Flooring
- Carpet
- Ceramic Tile
- Wood
Exterior Features
- Vinyl Siding
- Brick
Utility Information
- Sewer: Public
Garage
- Attached Garage
Parking
- Attached
- Garage Door Opener
- Garage Faces Side
Stories
- 1.00000000
Living Area
- 3,273 sqft
Listing Price History
Date
Event
Price
% Change
$ (+/-)
Sep 15, 2025
Price Changed
$899,000
-5%
-$50,000
Jul 23, 2025
Listed
$949,000
-
-
Location
Disclaimer: Copyright 2025 Michigan Regional Information Center (MichRIC). All rights reserved. This information is deemed reliable, but not guaranteed. The information being provided is for consumers’ personal, non-commercial use and may not be used for any purpose other than to identify prospective properties consumers may be interested in purchasing. Data last updated 11/22/25 14:43




Freshly painted throughout, the home features a stunning new kitchen with quartz countertops, a waterfall-edge island, and a sleek stainless appliance package—ideal for entertaining or quiet nights in. The cozy living room centers around a stone fireplace, providing warmth and ambiance year-round. The spacious primary suite is a true retreat with a large walk-in closet, spa-inspired ensuite bath with modern finishes, and direct access to the pool area. A light-filled sunroom with vaulted ceilings adds to the home's bright, airy feel. Step outside to your private backyard oasiscomplete with a built-in pool and privacy fence. Whether you're enjoying a peaceful afternoon at the private association beach or strolling to New Buffalo's vibrant dining scene, this home delivers the ultimate in lake town living.
Perfect as a weekend getaway or a year-round residence, and easily accessible from Chicago via Amtrak or the South Shore Line. Don't miss this rare opportunity!