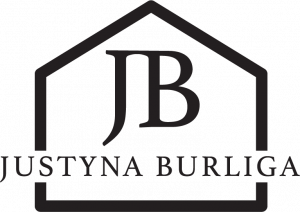


Listing Courtesy of:  Midwest Real Estate Data / Coldwell Banker Realty / Justyna Burliga
Midwest Real Estate Data / Coldwell Banker Realty / Justyna Burliga
 Midwest Real Estate Data / Coldwell Banker Realty / Justyna Burliga
Midwest Real Estate Data / Coldwell Banker Realty / Justyna Burliga 11415 S Natoma Avenue Worth, IL 60482
Contingent (17 Days)
$315,000
MLS #:
12219539
12219539
Taxes
$4,972(2023)
$4,972(2023)
Lot Size
6,652 SQFT
6,652 SQFT
Type
Single-Family Home
Single-Family Home
Style
Cape Cod
Cape Cod
School District
127,218
127,218
County
Cook County
Cook County
Listed By
Justyna Burliga, Coldwell Banker Realty
Source
Midwest Real Estate Data as distributed by MLS Grid
Last checked Dec 22 2024 at 8:56 PM GMT+0000
Midwest Real Estate Data as distributed by MLS Grid
Last checked Dec 22 2024 at 8:56 PM GMT+0000
Bathroom Details
- Full Bathroom: 1
- Half Bathroom: 1
Interior Features
- Appliance: Dryer
- Appliance: Washer
- Appliance: Refrigerator
- Appliance: Dishwasher
- Appliance: Microwave
- Appliance: Range
- Laundry: In Unit
- Laundry: Gas Dryer Hookup
- First Floor Full Bath
- First Floor Laundry
- First Floor Bedroom
- Hardwood Floors
Lot Information
- Landscaped
Property Features
- Foundation: Concrete Perimeter
Heating and Cooling
- Forced Air
- Natural Gas
- Central Air
Basement Information
- Crawl
- None
Exterior Features
- Vinyl Siding
- Roof: Asphalt
Utility Information
- Utilities: Water Source: Lake Michigan
- Sewer: Public Sewer
School Information
- High School: A B Shepard High School (Campus
Garage
- Garage Door Opener(s)
- Detached
Parking
- Driveway
- Off Street
Living Area
- 1,400 sqft
Location
Listing Price History
Date
Event
Price
% Change
$ (+/-)
Dec 13, 2024
Price Changed
$315,000
-4%
-14,000
Dec 06, 2024
Original Price
$329,000
-
-
Disclaimer: Based on information submitted to the MLS GRID as of 4/20/22 08:21. All data is obtained from various sources and may not have been verified by broker or MLSGRID. Supplied Open House Information is subject to change without notice. All information should beindependently reviewed and verified for accuracy. Properties may or may not be listed by the office/agentpresenting the information. Properties displayed may be listed or sold by various participants in the MLS. All listing data on this page was received from MLS GRID.





Description