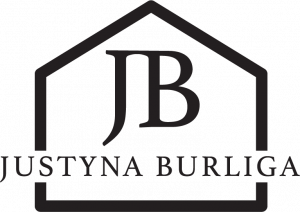


Listing Courtesy of:  Midwest Real Estate Data / @properties Christie's International Real Estate
Midwest Real Estate Data / @properties Christie's International Real Estate
 Midwest Real Estate Data / @properties Christie's International Real Estate
Midwest Real Estate Data / @properties Christie's International Real Estate 22 Westlake Drive South Barrington, IL 60010
Contingent (16 Days)
$1,350,000
MLS #:
12408304
12408304
Taxes
$21,233(2023)
$21,233(2023)
Lot Size
1.7 acres
1.7 acres
Type
Single-Family Home
Single-Family Home
Year Built
1991
1991
Style
Traditional
Traditional
School District
220
220
County
Cook County
Cook County
Community
Crabtree Trails
Crabtree Trails
Listed By
John Morrison, @properties Christie's International Real Estate
Source
Midwest Real Estate Data as distributed by MLS Grid
Last checked Jul 23 2025 at 5:25 AM GMT+0000
Midwest Real Estate Data as distributed by MLS Grid
Last checked Jul 23 2025 at 5:25 AM GMT+0000
Bathroom Details
- Full Bathrooms: 4
- Half Bathroom: 1
Interior Features
- Cathedral Ceiling(s)
- Dry Bar
- Wet Bar
- Built-In Features
- Walk-In Closet(s)
- Laundry: Main Level
- Laundry: Multiple Locations
- Water-Softener Owned
- Central Vacuum
- Co Detectors
- Ceiling Fan(s)
- Sump Pump
- Sprinkler-Lawn
- Backup Sump Pump;
- Generator
- Appliance: Double Oven
- Appliance: Microwave
- Appliance: Dishwasher
- Appliance: High End Refrigerator
- Appliance: Washer
- Appliance: Dryer
- Appliance: Disposal
- Appliance: Wine Refrigerator
- Appliance: Cooktop
- Appliance: Oven
- Appliance: Range Hood
- Appliance: Water Purifier Owned
- Appliance: Humidifier
Subdivision
- Crabtree Trails
Lot Information
- Landscaped
Property Features
- Pergola
- Fireplace: 3
- Fireplace: Living Room
- Fireplace: Master Bedroom
- Fireplace: Great Room
- Fireplace: Wood Burning
- Fireplace: Gas Starter
- Foundation: Concrete Perimeter
Heating and Cooling
- Natural Gas
- Forced Air
- Sep Heating Systems - 2+
- Central Air
Basement Information
- Finished
- Full
Homeowners Association Information
- Dues: $1200/Annually
Exterior Features
- Roof: Shake
Utility Information
- Utilities: Water Source: Well
- Sewer: Septic Tank
School Information
- Elementary School: Barbara B Rose Elementary School
- Middle School: Barrington Middle School Prairie
- High School: Barrington High School
Parking
- Concrete
- Circular Driveway
- Garage Door Opener
- On Site
- Garage Owned
- Attached
- Garage
Living Area
- 5,433 sqft
Location
Disclaimer: Based on information submitted to the MLS GRID as of 4/20/22 08:21. All data is obtained from various sources and may not have been verified by broker or MLSGRID. Supplied Open House Information is subject to change without notice. All information should beindependently reviewed and verified for accuracy. Properties may or may not be listed by the office/agentpresenting the information. Properties displayed may be listed or sold by various participants in the MLS. All listing data on this page was received from MLS GRID.





Description