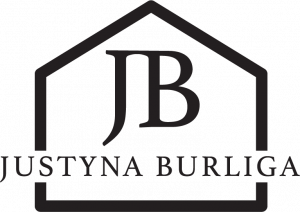
Listing Courtesy of:  Midwest Real Estate Data / @properties Christie's International Real Estate
Midwest Real Estate Data / @properties Christie's International Real Estate
 Midwest Real Estate Data / @properties Christie's International Real Estate
Midwest Real Estate Data / @properties Christie's International Real Estate 10 E Burlington Street 3C Riverside, IL 60546
Contingent (7 Days)
$735,000 (USD)
MLS #:
12518919
12518919
Taxes
$12,861(2024)
$12,861(2024)
Type
Condo
Condo
Year Built
2008
2008
School District
208,96
208,96
County
Cook County
Cook County
Listed By
Jeff Baker, @properties Christie's International Real Estate
Source
Midwest Real Estate Data as distributed by MLS Grid
Last checked Nov 22 2025 at 9:20 PM GMT+0000
Midwest Real Estate Data as distributed by MLS Grid
Last checked Nov 22 2025 at 9:20 PM GMT+0000
Bathroom Details
- Full Bathrooms: 2
- Half Bathroom: 1
Heating and Cooling
- Forced Air
- Natural Gas
- Central Air
Homeowners Association Information
- Dues: $621/Monthly
Utility Information
- Utilities: Water Source: Lake Michigan
- Sewer: Public Sewer
School Information
- Middle School: L J Hauser Junior High School
- High School: Riverside Brookfield Twp Senior
Parking
- Garage Owned
- Attached
- Garage
- Yes
Stories
- 4
Living Area
- 2,024 sqft
Location
Disclaimer: Based on information submitted to the MLS GRID as of 4/20/22 08:21. All data is obtained from various sources and may not have been verified by broker or MLSGRID. Supplied Open House Information is subject to change without notice. All information should beindependently reviewed and verified for accuracy. Properties may or may not be listed by the office/agentpresenting the information. Properties displayed may be listed or sold by various participants in the MLS. All listing data on this page was received from MLS GRID.





Description