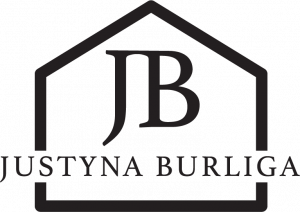


Listing Courtesy of:  Midwest Real Estate Data / Coldwell Banker Realty / Jack Guest / John Guest
Midwest Real Estate Data / Coldwell Banker Realty / Jack Guest / John Guest
 Midwest Real Estate Data / Coldwell Banker Realty / Jack Guest / John Guest
Midwest Real Estate Data / Coldwell Banker Realty / Jack Guest / John Guest 243 Columbia Avenue Park Ridge, IL 60068
Contingent (52 Days)
$985,000

MLS #:
12430108
12430108
Taxes
$13,427(2023)
$13,427(2023)
Lot Size
6,011 SQFT
6,011 SQFT
Type
Single-Family Home
Single-Family Home
Year Built
1924
1924
Style
Bungalow
Bungalow
School District
207,64
207,64
County
Cook County
Cook County
Listed By
Jack Guest, Coldwell Banker Realty
John Guest, Coldwell Banker Realty
John Guest, Coldwell Banker Realty
Source
Midwest Real Estate Data as distributed by MLS Grid
Last checked Sep 14 2025 at 9:53 PM GMT+0000
Midwest Real Estate Data as distributed by MLS Grid
Last checked Sep 14 2025 at 9:53 PM GMT+0000
Bathroom Details
- Full Bathrooms: 3
Interior Features
- 1st Floor Bedroom
- 1st Floor Full Bath
- Walk-In Closet(s)
- Built-In Features
- Laundry: In Unit
- Ceiling Fan(s)
- Tv-Dish
- Fan-Whole House
- Water Heater-Gas
- Vaulted Ceiling(s)
- Quartz Counters
Property Features
- Fireplace: 1
- Fireplace: Living Room
- Fireplace: Gas Log
- Fireplace: Gas Starter
- Fireplace: Decorative
- Foundation: Concrete Perimeter
Heating and Cooling
- Forced Air
- Natural Gas
- Radiator(s)
- Sep Heating Systems - 2+
- Central Air
Basement Information
- Finished
- Rec/Family Area
- Full
- Daylight
- Exterior Entry
Exterior Features
- Roof: Asphalt
Utility Information
- Utilities: Water Source: Lake Michigan, Water Source: Public
- Sewer: Public Sewer
School Information
- Elementary School: Theodore Roosevelt Elementary Sc
- Middle School: Theodore Roosevelt Elementary Sc
- High School: Maine South High School
Parking
- Garage Door Opener
- On Site
- Garage Owned
- Garage
- Detached
Living Area
- 2,784 sqft
Location
Disclaimer: Based on information submitted to the MLS GRID as of 4/20/22 08:21. All data is obtained from various sources and may not have been verified by broker or MLSGRID. Supplied Open House Information is subject to change without notice. All information should beindependently reviewed and verified for accuracy. Properties may or may not be listed by the office/agentpresenting the information. Properties displayed may be listed or sold by various participants in the MLS. All listing data on this page was received from MLS GRID.




Description