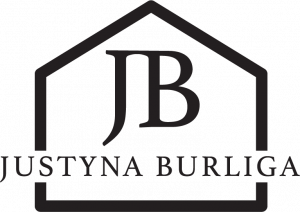


Listing Courtesy of:  Midwest Real Estate Data / Coldwell Banker Realty / Janine Sasso / Mark Faruzzi
Midwest Real Estate Data / Coldwell Banker Realty / Janine Sasso / Mark Faruzzi
 Midwest Real Estate Data / Coldwell Banker Realty / Janine Sasso / Mark Faruzzi
Midwest Real Estate Data / Coldwell Banker Realty / Janine Sasso / Mark Faruzzi 547 E Cunningham Drive Palatine, IL 60074
Active (43 Days)
$595,000
MLS #:
12207694
12207694
Taxes
$10,477(2023)
$10,477(2023)
Lot Size
10,106 SQFT
10,106 SQFT
Type
Single-Family Home
Single-Family Home
Year Built
1973
1973
School District
15,211
15,211
County
Cook County
Cook County
Listed By
Janine Sasso, Coldwell Banker Realty
Mark Faruzzi, Coldwell Banker Realty
Mark Faruzzi, Coldwell Banker Realty
Source
Midwest Real Estate Data as distributed by MLS Grid
Last checked Dec 23 2024 at 6:20 AM GMT+0000
Midwest Real Estate Data as distributed by MLS Grid
Last checked Dec 23 2024 at 6:20 AM GMT+0000
Bathroom Details
- Full Bathrooms: 2
- Half Bathroom: 1
Interior Features
- First Floor Laundry
- Hardwood Floors
- Skylight(s)
Property Features
- Fireplace: Gas Starter
- Fireplace: Living Room
- Fireplace: 1
Heating and Cooling
- Forced Air
- Natural Gas
- Zoned
- Central Air
Basement Information
- Finished
- Partial
Exterior Features
- Brick
- Vinyl Siding
- Roof: Asphalt
Utility Information
- Utilities: Water Source: Lake Michigan
- Sewer: Public Sewer
School Information
- Elementary School: Virginia Lake Elementary School
- Middle School: Walter R Sundling Middle School
- High School: Palatine High School
Garage
- Attached
Living Area
- 2,777 sqft
Location
Disclaimer: Based on information submitted to the MLS GRID as of 4/20/22 08:21. All data is obtained from various sources and may not have been verified by broker or MLSGRID. Supplied Open House Information is subject to change without notice. All information should beindependently reviewed and verified for accuracy. Properties may or may not be listed by the office/agentpresenting the information. Properties displayed may be listed or sold by various participants in the MLS. All listing data on this page was received from MLS GRID.





Description