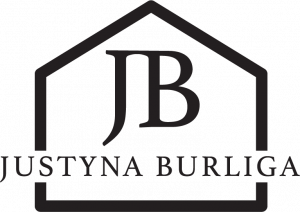


Listing Courtesy of:  Midwest Real Estate Data / Coldwell Banker Realty / Izabela Omielan
Midwest Real Estate Data / Coldwell Banker Realty / Izabela Omielan
 Midwest Real Estate Data / Coldwell Banker Realty / Izabela Omielan
Midwest Real Estate Data / Coldwell Banker Realty / Izabela Omielan 15311 S 82nd Avenue Orland Park, IL 60462
Contingent (7 Days)
$469,900
MLS #:
12363690
12363690
Taxes
$7,516(2023)
$7,516(2023)
Lot Size
10,454 SQFT
10,454 SQFT
Type
Single-Family Home
Single-Family Home
Year Built
1977
1977
Style
Step Ranch
Step Ranch
School District
135,230
135,230
County
Cook County
Cook County
Listed By
Izabela Omielan, Coldwell Banker Realty
Source
Midwest Real Estate Data as distributed by MLS Grid
Last checked May 19 2025 at 7:20 PM GMT+0000
Midwest Real Estate Data as distributed by MLS Grid
Last checked May 19 2025 at 7:20 PM GMT+0000
Bathroom Details
- Full Bathrooms: 2
- Half Bathroom: 1
Interior Features
- Dining Combo
- Laundry: In Unit
- Laundry: Sink
Property Features
- Shed(s)
- Fireplace: 1
- Fireplace: Family Room
- Fireplace: Wood Burning
- Fireplace: Gas Starter
- Foundation: Concrete Perimeter
Heating and Cooling
- Natural Gas
- Central Air
Basement Information
- Finished
- Partial
Utility Information
- Utilities: Water Source: Public
- Sewer: Public Sewer
Parking
- Concrete
- Garage Door Opener
- On Site
- Garage Owned
- Attached
- Garage
Living Area
- 1,958 sqft
Location
Disclaimer: Based on information submitted to the MLS GRID as of 4/20/22 08:21. All data is obtained from various sources and may not have been verified by broker or MLSGRID. Supplied Open House Information is subject to change without notice. All information should beindependently reviewed and verified for accuracy. Properties may or may not be listed by the office/agentpresenting the information. Properties displayed may be listed or sold by various participants in the MLS. All listing data on this page was received from MLS GRID.




Description