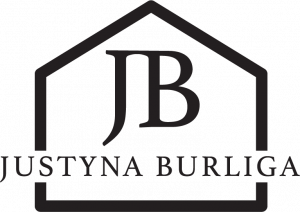


Listing Courtesy of:  Midwest Real Estate Data / Coldwell Banker Realty / Jetta Grano / Dawn McKenna
Midwest Real Estate Data / Coldwell Banker Realty / Jetta Grano / Dawn McKenna
 Midwest Real Estate Data / Coldwell Banker Realty / Jetta Grano / Dawn McKenna
Midwest Real Estate Data / Coldwell Banker Realty / Jetta Grano / Dawn McKenna 2340 Huntington Lakes Drive Libertyville, IL 60048
Contingent (54 Days)
$1,100,000
MLS #:
12428082
12428082
Taxes
$22,104(2024)
$22,104(2024)
Lot Size
1.13 acres
1.13 acres
Type
Single-Family Home
Single-Family Home
Year Built
1988
1988
School District
128,68
128,68
County
Lake County
Lake County
Community
Huntington Lakes
Huntington Lakes
Listed By
Jetta Grano, Coldwell Banker Realty
Dawn McKenna, Coldwell Banker Realty
Dawn McKenna, Coldwell Banker Realty
Source
Midwest Real Estate Data as distributed by MLS Grid
Last checked Sep 15 2025 at 3:48 AM GMT+0000
Midwest Real Estate Data as distributed by MLS Grid
Last checked Sep 15 2025 at 3:48 AM GMT+0000
Bathroom Details
- Full Bathrooms: 2
- Half Bathroom: 1
Interior Features
- Appliance: Range
- Appliance: Washer
- Appliance: Dryer
- Appliance: Dishwasher
- Appliance: Microwave
- Appliance: Stainless Steel Appliance(s)
- Appliance: High End Refrigerator
- Appliance: Wine Refrigerator
- Appliance: Range Hood
- Appliance: Water Softener
Subdivision
- Huntington Lakes
Property Features
- Fireplace: Family Room
- Fireplace: 2
- Fireplace: Master Bedroom
Heating and Cooling
- Natural Gas
- Central Air
- Zoned
Basement Information
- Partially Finished
- Full
Homeowners Association Information
- Dues: $500/Annually
Utility Information
- Utilities: Water Source: Well
- Sewer: Septic Tank
School Information
- Elementary School: Oak Grove Elementary School
- Middle School: Oak Grove Elementary School
Parking
- On Site
- Garage Owned
- Attached
- Garage
Living Area
- 3,593 sqft
Location
Disclaimer: Based on information submitted to the MLS GRID as of 4/20/22 08:21. All data is obtained from various sources and may not have been verified by broker or MLSGRID. Supplied Open House Information is subject to change without notice. All information should beindependently reviewed and verified for accuracy. Properties may or may not be listed by the office/agentpresenting the information. Properties displayed may be listed or sold by various participants in the MLS. All listing data on this page was received from MLS GRID.




Description