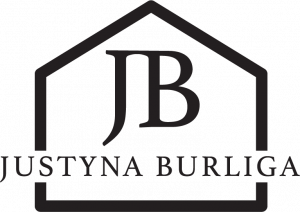


Listing Courtesy of:  Midwest Real Estate Data / Coldwell Banker Realty / Teresa Fox / Judith "Judy" Ellison
Midwest Real Estate Data / Coldwell Banker Realty / Teresa Fox / Judith "Judy" Ellison
 Midwest Real Estate Data / Coldwell Banker Realty / Teresa Fox / Judith "Judy" Ellison
Midwest Real Estate Data / Coldwell Banker Realty / Teresa Fox / Judith "Judy" Ellison 604 S Stone Avenue La Grange, IL 60525
Active (3 Days)
$849,900
OPEN HOUSE TIMES
-
OPENSat, Jul 1912 noon - 3:00 pm
Description
This lovely, classic, center-entry Colonial exudes timeless charm with its elegant cream brick facade, manicured landscaping, and inviting front patio. Step inside to the bright, expansive main level adorned with hardwood floors, crown molding, and refined architectural details throughout. The welcoming foyer showcases a grand center staircase and flows seamlessly into a formal dining room with a built-in china cabinet and a gracious living room featuring a beautiful fireplace and a cased opening, flanked by custom built-ins that leads to the family room addition with sliding doors that open to a spacious covered patio-perfect for indoor-outdoor living. The updated kitchen boasts high-end cabinetry and stainless steel appliances. A convenient mudroom just off the back entry, offers generous storage and easy access to the backyard. A stylish powder room completes the main floor. Upstairs, the primary suite is a true retreat with a massive walk-in closet, two additional closets, and a newly renovated en-suite bathroom featuring a double vanity and luxurious walk-in shower. Three more generously sized bedrooms and a fully updated hall bathroom provide ample space for family and guests. The finished basement offers incredible versatility with a large recreation room, custom built-in work area, a separate fitness space, and a laundry room with additional storage and folding counter. Outdoors, enjoy a private, fully fenced backyard with lush landscaping, a covered patio ideal for entertaining, a concrete driveway with gate, and a spacious 2.5-car garage. This beautiful home is walking distance to downtown La Grange and award-winning schools.
MLS #:
12403280
12403280
Taxes
$16,017(2023)
$16,017(2023)
Type
Single-Family Home
Single-Family Home
Year Built
1929
1929
Style
Colonial
Colonial
School District
105,204
105,204
County
Cook County
Cook County
Listed By
Teresa Fox, Coldwell Banker Realty
Judith "Judy" Ellison, Coldwell Banker Realty
Judith "Judy" Ellison, Coldwell Banker Realty
Source
Midwest Real Estate Data as distributed by MLS Grid
Last checked Jul 18 2025 at 11:29 AM GMT+0000
Midwest Real Estate Data as distributed by MLS Grid
Last checked Jul 18 2025 at 11:29 AM GMT+0000
Bathroom Details
- Full Bathrooms: 2
- Half Bathroom: 1
Interior Features
- Vaulted Ceiling(s)
- Built-In Features
- Walk-In Closet(s)
- Bookcases
- Separate Dining Room
- Appliance: Stainless Steel Appliance(s)
Lot Information
- Landscaped
Property Features
- Fireplace: 1
- Fireplace: Living Room
- Foundation: Concrete Perimeter
Heating and Cooling
- Natural Gas
- Central Air
Basement Information
- Partially Finished
- Rec/Family Area
- Storage Space
- Full
Exterior Features
- Roof: Asphalt
Utility Information
- Utilities: Water Source: Lake Michigan, Water Source: Public
- Sewer: Public Sewer
School Information
- Elementary School: Spring Ave Elementary School
- Middle School: Wm F Gurrie Middle School
- High School: Lyons Twp High School
Parking
- Concrete
- Garage Door Opener
- On Site
- Garage Owned
- Detached
- Driveway
- Owned
- Garage
Living Area
- 2,353 sqft
Location
Disclaimer: Based on information submitted to the MLS GRID as of 4/20/22 08:21. All data is obtained from various sources and may not have been verified by broker or MLSGRID. Supplied Open House Information is subject to change without notice. All information should beindependently reviewed and verified for accuracy. Properties may or may not be listed by the office/agentpresenting the information. Properties displayed may be listed or sold by various participants in the MLS. All listing data on this page was received from MLS GRID.



