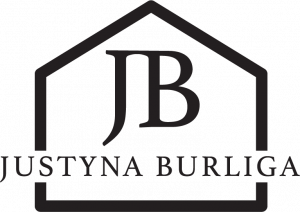


Listing Courtesy of:  Midwest Real Estate Data / Coldwell Banker Realty / Thomas "Tom" Baker
Midwest Real Estate Data / Coldwell Banker Realty / Thomas "Tom" Baker
 Midwest Real Estate Data / Coldwell Banker Realty / Thomas "Tom" Baker
Midwest Real Estate Data / Coldwell Banker Realty / Thomas "Tom" Baker 221 Huntington Court La Grange Park, IL 60526
Contingent (5 Days)
$499,900
MLS #:
12354697
12354697
Taxes
$10,135(2023)
$10,135(2023)
Lot Size
6,534 SQFT
6,534 SQFT
Type
Single-Family Home
Single-Family Home
Year Built
1962
1962
Style
Ranch
Ranch
School District
102,204
102,204
County
Cook County
Cook County
Listed By
Thomas "Tom" Baker, Coldwell Banker Realty
Source
Midwest Real Estate Data as distributed by MLS Grid
Last checked May 19 2025 at 6:38 PM GMT+0000
Midwest Real Estate Data as distributed by MLS Grid
Last checked May 19 2025 at 6:38 PM GMT+0000
Bathroom Details
- Full Bathrooms: 2
Interior Features
- 1st Floor Bedroom
- 1st Floor Full Bath
- Laundry: Gas Dryer Hookup
- Ceiling Fan(s)
- Sump Pump
- Water Heater-Gas
- Appliance: Range
- Appliance: Dishwasher
- Appliance: Refrigerator
- Appliance: Washer
- Appliance: Dryer
Lot Information
- Corner Lot
- Irregular Lot
Property Features
- Fireplace: 1
- Fireplace: Living Room
- Fireplace: Wood Burning
- Foundation: Concrete Perimeter
Heating and Cooling
- Natural Gas
- Central Air
Basement Information
- Finished
- Exterior Entry
- Partial
Exterior Features
- Roof: Asphalt
Utility Information
- Utilities: Water Source: Lake Michigan
- Sewer: Public Sewer
School Information
- Elementary School: Forest Road Elementary School
- Middle School: Park Junior High School
- High School: Lyons Twp High School
Parking
- Concrete
- Garage Door Opener
- On Site
- Garage Owned
- Attached
- Garage
Living Area
- 1,651 sqft
Location
Disclaimer: Based on information submitted to the MLS GRID as of 4/20/22 08:21. All data is obtained from various sources and may not have been verified by broker or MLSGRID. Supplied Open House Information is subject to change without notice. All information should beindependently reviewed and verified for accuracy. Properties may or may not be listed by the office/agentpresenting the information. Properties displayed may be listed or sold by various participants in the MLS. All listing data on this page was received from MLS GRID.





Description