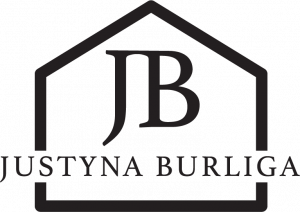
Listing Courtesy of:  Midwest Real Estate Data / Coldwell Banker Realty / Karolina Klinowski
Midwest Real Estate Data / Coldwell Banker Realty / Karolina Klinowski
 Midwest Real Estate Data / Coldwell Banker Realty / Karolina Klinowski
Midwest Real Estate Data / Coldwell Banker Realty / Karolina Klinowski 7136 S 86th Avenue Justice, IL 60458
Contingent (26 Days)
$469,000
MLS #:
12328805
12328805
Taxes
$10,423(2023)
$10,423(2023)
Type
Single-Family Home
Single-Family Home
Year Built
1998
1998
School District
109,217
109,217
County
Cook County
Cook County
Listed By
Karolina Klinowski, Coldwell Banker Realty
Source
Midwest Real Estate Data as distributed by MLS Grid
Last checked May 19 2025 at 7:20 PM GMT+0000
Midwest Real Estate Data as distributed by MLS Grid
Last checked May 19 2025 at 7:20 PM GMT+0000
Bathroom Details
- Full Bathrooms: 2
- Half Bathroom: 1
Interior Features
- Walk-In Closet(s)
- High Ceilings
- Open Floorplan
- Granite Counters
- Separate Dining Room
- Pantry
- Laundry: Main Level
- Laundry: Gas Dryer Hookup
- Laundry: In Unit
- Laundry: Laundry Closet
- Laundry: Sink
- Appliance: Range
- Appliance: Microwave
- Appliance: Dishwasher
- Appliance: Refrigerator
Property Features
- Shed(s)
- Fireplace: 1
- Fireplace: Family Room
- Fireplace: Wood Burning
- Fireplace: Gas Log
- Foundation: Concrete Perimeter
Heating and Cooling
- Natural Gas
- Central Air
Basement Information
- Crawl Space
Exterior Features
- Roof: Asphalt
Utility Information
- Utilities: Water Source: Lake Michigan
- Sewer: Septic-Mechanical, Public Sewer
School Information
- Elementary School: Gladness V Player Primary Center
- Middle School: Geo T Wilkins Junior High School
- High School: Argo Community High School
Parking
- Concrete
- Garage Door Opener
- Garage
- Off Site
- Garage Owned
- Attached
Living Area
- 2,423 sqft
Location
Listing Price History
Date
Event
Price
% Change
$ (+/-)
Apr 24, 2025
Price Changed
$469,000
-2%
-10,000
Apr 03, 2025
Price Changed
$479,000
2%
10,000
Apr 03, 2025
Original Price
$469,000
-
-
Disclaimer: Based on information submitted to the MLS GRID as of 4/20/22 08:21. All data is obtained from various sources and may not have been verified by broker or MLSGRID. Supplied Open House Information is subject to change without notice. All information should beindependently reviewed and verified for accuracy. Properties may or may not be listed by the office/agentpresenting the information. Properties displayed may be listed or sold by various participants in the MLS. All listing data on this page was received from MLS GRID.




Description