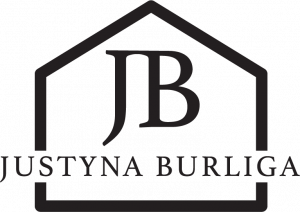


Listing Courtesy of:  Midwest Real Estate Data / Fulton Grace Realty
Midwest Real Estate Data / Fulton Grace Realty
 Midwest Real Estate Data / Fulton Grace Realty
Midwest Real Estate Data / Fulton Grace Realty 3924 N Paulina Street Chicago, IL 60613
Pending (44 Days)
$1,299,000
MLS #:
12423370
12423370
Taxes
$17,203(2023)
$17,203(2023)
Type
Single-Family Home
Single-Family Home
Year Built
1914
1914
School District
299
299
County
Cook County
Cook County
Listed By
Christina Carmody, Fulton Grace Realty
Source
Midwest Real Estate Data as distributed by MLS Grid
Last checked Sep 15 2025 at 12:26 AM GMT+0000
Midwest Real Estate Data as distributed by MLS Grid
Last checked Sep 15 2025 at 12:26 AM GMT+0000
Bathroom Details
- Full Bathrooms: 3
- Half Bathroom: 1
Interior Features
- 1st Floor Bedroom
- 1st Floor Full Bath
- Walk-In Closet(s)
- Built-In Features
- Laundry: In Unit
- Appliance: Range
- Appliance: Refrigerator
- Appliance: Washer
- Appliance: Dryer
- Appliance: Dishwasher
- Appliance: Disposal
- Appliance: Microwave
- Appliance: Stainless Steel Appliance(s)
- Appliance: Wine Refrigerator
- Dry Bar
Property Features
- Fireplace: 1
- Fireplace: Family Room
- Fireplace: Wood Burning
- Fireplace: Gas Starter
Heating and Cooling
- Forced Air
- Natural Gas
- Central Air
- Zoned
Basement Information
- Finished
- Full
- Daylight
Utility Information
- Utilities: Water Source: Lake Michigan, Water Source: Public
- Sewer: Public Sewer
School Information
- Elementary School: Blaine Elementary School
- Middle School: Blaine Elementary School
- High School: Lake View High School
Parking
- On Site
- Garage Owned
- Garage
- Detached
Living Area
- 3,600 sqft
Location
Disclaimer: Based on information submitted to the MLS GRID as of 4/20/22 08:21. All data is obtained from various sources and may not have been verified by broker or MLSGRID. Supplied Open House Information is subject to change without notice. All information should beindependently reviewed and verified for accuracy. Properties may or may not be listed by the office/agentpresenting the information. Properties displayed may be listed or sold by various participants in the MLS. All listing data on this page was received from MLS GRID.





Description