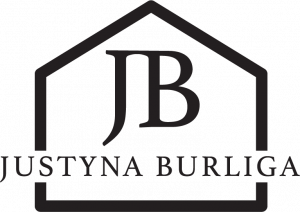


Listing Courtesy of:  Midwest Real Estate Data / Coldwell Banker Realty / Gary Grossman
Midwest Real Estate Data / Coldwell Banker Realty / Gary Grossman
 Midwest Real Estate Data / Coldwell Banker Realty / Gary Grossman
Midwest Real Estate Data / Coldwell Banker Realty / Gary Grossman 740 Kingsbridge Way Buffalo Grove, IL 60089
Active (17 Days)
$599,900
MLS #:
12218098
12218098
Taxes
$12,224(2023)
$12,224(2023)
Type
Single-Family Home
Single-Family Home
Year Built
1975
1975
Style
Tri-Level
Tri-Level
School District
125,96
125,96
County
Lake County
Lake County
Community
Strathmore Grove
Strathmore Grove
Listed By
Gary Grossman, Coldwell Banker Realty
Source
Midwest Real Estate Data as distributed by MLS Grid
Last checked Dec 23 2024 at 10:13 AM GMT+0000
Midwest Real Estate Data as distributed by MLS Grid
Last checked Dec 23 2024 at 10:13 AM GMT+0000
Bathroom Details
- Full Bathrooms: 3
Interior Features
- Appliance: Gas Cooktop
- Appliance: Stainless Steel Appliance(s)
- Appliance: Disposal
- Appliance: Dryer
- Appliance: Washer
- Appliance: Refrigerator
- Appliance: Dishwasher
- Appliance: Microwave
- Appliance: Range
- Water Heater-Gas
- Sump Pump
- Ceiling Fan(s)
- Pantry
- Some Carpeting
- Open Floorplan
- Walk-In Closet(s)
- First Floor Full Bath
- Hardwood Floors
- Vaulted/Cathedral Ceilings
Subdivision
- Strathmore Grove
Lot Information
- Streetlights
- Sidewalks
- Mature Trees
Property Features
- Fireplace: Electric
- Fireplace: Family Room
- Fireplace: 1
Heating and Cooling
- Forced Air
- Natural Gas
- Central Air
Basement Information
- Crawl
- English
Exterior Features
- Frame
- Cedar
- Brick
- Vinyl Siding
Utility Information
- Utilities: Water Source: Lake Michigan
- Sewer: Public Sewer
School Information
- Elementary School: Prairie Elementary School
- Middle School: Twin Groves Middle School
- High School: Adlai E Stevenson High School
Garage
- Transmitter(s)
- Garage Door Opener(s)
- Attached
Living Area
- 2,400 sqft
Location
Disclaimer: Based on information submitted to the MLS GRID as of 4/20/22 08:21. All data is obtained from various sources and may not have been verified by broker or MLSGRID. Supplied Open House Information is subject to change without notice. All information should beindependently reviewed and verified for accuracy. Properties may or may not be listed by the office/agentpresenting the information. Properties displayed may be listed or sold by various participants in the MLS. All listing data on this page was received from MLS GRID.




Description